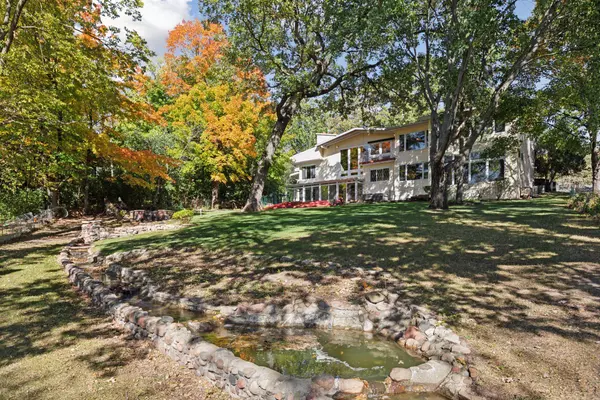
4 Beds
3 Baths
3,480 SqFt
4 Beds
3 Baths
3,480 SqFt
Open House
Sat Oct 18, 11:00am - 1:00pm
Sun Oct 19, 11:00am - 1:00pm
Key Details
Property Type Single Family Home
Sub Type Single Family Residence
Listing Status Coming Soon
Purchase Type For Sale
Square Footage 3,480 sqft
Price per Sqft $222
Subdivision Cobblecrest Add
MLS Listing ID 6797790
Bedrooms 4
Full Baths 2
Half Baths 1
Year Built 1957
Annual Tax Amount $8,968
Tax Year 2025
Contingent None
Lot Size 0.780 Acres
Acres 0.78
Lot Dimensions 86x436x60x437
Property Sub-Type Single Family Residence
Property Description
west-facing view of Lake Cobblecrest, just imagine observing the gorgeous sunsets through vast windows in nearly every room. This home was built next to the 1912 estate owned by Leslie H. Fawkes, which still stands today. Immediately upon entering, you'll be greeted by mid-century modern charm with vaulted ceilings, wood beams, expansive windows, and a fireplace that'll blow your mind. Formal dining, informal dining, an open kitchen, and a substantive family room fulfills an entertainer's fantasies. Four bedrooms are all lake-facing. The primary bedroom is something out of your dreams, with a wall of glass facing the lake, a walk-out, vaulted ceilings, a gas fireplace, a walk-in closet, and an ensuite with a jetted tub and separate shower. Additional features include a balcony off the kitchen perfect for savoring your morning coffee, a three-season porch to relish the outside (without the bugs!), a large deck to enjoy
your evening outdoor activities or substantial gatherings (with an adjacent enclosure for your furry family members), and a patio with a hot tub! Lastly, luxuriate in the outdoors with a charming water fountain that trickles down to the lake. After years of waiting for your dream home, 2850 Cavell is ready for you!
Location
State MN
County Hennepin
Zoning Residential-Single Family
Body of Water Unnamed Lake
Rooms
Basement Block, Crawl Space, Egress Window(s), Finished, Storage Space, Walkout
Dining Room Informal Dining Room, Kitchen/Dining Room, Separate/Formal Dining Room
Interior
Heating Forced Air
Cooling Central Air
Fireplaces Number 5
Fireplaces Type Brick, Family Room, Full Masonry, Gas, Living Room, Primary Bedroom, Wood Burning
Fireplace Yes
Appliance Chandelier, Dishwasher, Disposal, Dryer, Freezer, Humidifier, Gas Water Heater, Water Filtration System, Microwave, Range, Refrigerator, Tankless Water Heater, Washer, Water Softener Owned
Exterior
Parking Features Attached Garage, Concrete, Garage Door Opener
Garage Spaces 2.0
Waterfront Description Lake Front,Lake View
View Lake, West
Roof Type Age Over 8 Years,Asphalt,Pitched
Road Frontage No
Building
Lot Description Accessible Shoreline, Irregular Lot, Many Trees
Story Four or More Level Split
Foundation 1900
Sewer City Sewer/Connected
Water City Water/Connected
Level or Stories Four or More Level Split
Structure Type Brick/Stone,Vinyl Siding
New Construction false
Schools
School District St. Louis Park
Others
Virtual Tour https://my.matterport.com/show/?m=pL7oq8QKKAB&mls=1
GET MORE INFORMATION

REALTOR® | Lic# 20474802






