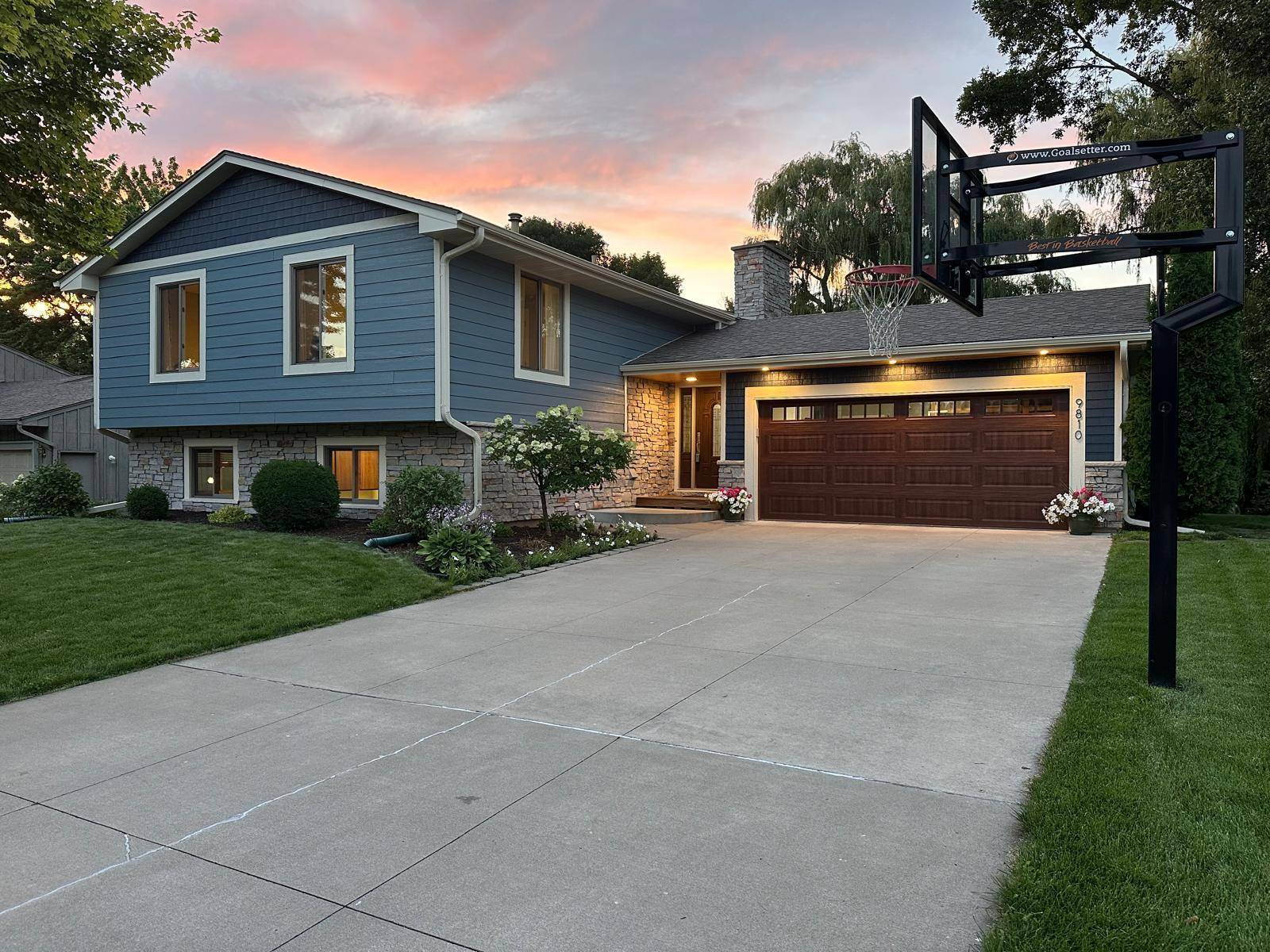4 Beds
2 Baths
2,588 SqFt
4 Beds
2 Baths
2,588 SqFt
OPEN HOUSE
Sat Aug 02, 2:00pm - 4:00pm
Sun Aug 03, 2:00pm - 4:00pm
Key Details
Property Type Single Family Home
Sub Type Single Family Residence
Listing Status Coming Soon
Purchase Type For Sale
Square Footage 2,588 sqft
Price per Sqft $245
Subdivision Garrison Forest
MLS Listing ID 6758132
Bedrooms 4
Full Baths 1
Three Quarter Bath 1
HOA Fees $394/ann
Year Built 1978
Annual Tax Amount $5,298
Tax Year 2025
Contingent None
Lot Size 9,583 Sqft
Acres 0.22
Lot Dimensions irregular
Property Sub-Type Single Family Residence
Property Description
The home features a spacious 2020 addition—perfect as a great room or family room—ideal for entertaining or relaxing with loved ones. The kitchen boasts high-end appliances, blending style with functionality for the modern homeowner.
Outside, enjoy peace of mind with all-new LP Smart Siding with Diamond Kote, backed by a 30-year transferable warranty for long-lasting durability and curb appeal.
The insulated garage is equipped with a 2023 LiftMaster insulated door featuring a WiFi controller, allowing you to open and close it from your smartphone. It also comes with a lifetime transferable warranty for added value and convenience.
Lush landscaping is easy to maintain thanks to a professionally installed Hunter Sprinkler System (2021) with a rain sensor and smartphone control—already serviced and ready for the season.
Set in a serene and welcoming neighborhood, this move-in-ready home offers the perfect blend of modern upgrades, smart features, and timeless comfort. Don't miss the opportunity to make it yours!
Location
State MN
County Hennepin
Zoning Residential-Single Family
Rooms
Basement Daylight/Lookout Windows, Finished, Full, Storage Space, Sump Pump
Dining Room Living/Dining Room
Interior
Heating Forced Air
Cooling Central Air
Fireplaces Number 1
Fireplaces Type Wood Burning
Fireplace Yes
Appliance Dishwasher, Disposal, Dryer, Exhaust Fan, Microwave, Range, Refrigerator, Stainless Steel Appliances, Wall Oven, Washer
Exterior
Parking Features Attached Garage
Garage Spaces 2.0
Pool Shared
Roof Type Age Over 8 Years
Building
Lot Description Irregular Lot, Many Trees
Story Split Entry (Bi-Level)
Foundation 1217
Sewer City Sewer/Connected
Water City Water/Connected
Level or Stories Split Entry (Bi-Level)
Structure Type Wood Siding
New Construction false
Schools
School District Eden Prairie
Others
HOA Fee Include Shared Amenities
GET MORE INFORMATION
REALTOR® | Lic# 20474802

