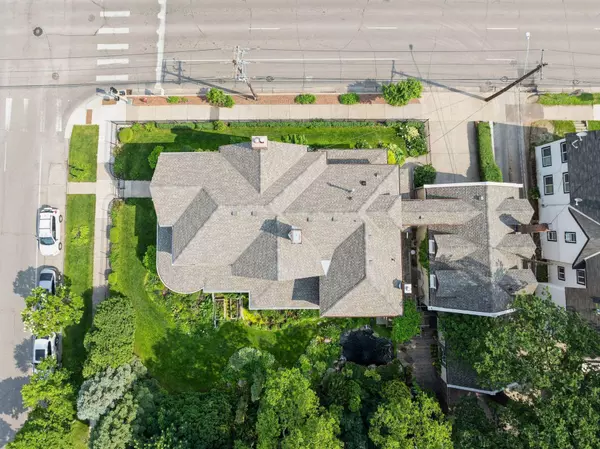
5,669 SqFt
5,669 SqFt
Key Details
Property Type Multi-Family
Sub Type Triplex
Listing Status Active
Purchase Type For Sale
Square Footage 5,669 sqft
Price per Sqft $154
Subdivision Home Add
MLS Listing ID 6731817
Year Built 1889
Annual Tax Amount $7,628
Tax Year 2025
Contingent None
Lot Size 10,454 Sqft
Acres 0.24
Lot Dimensions 88x118
Property Sub-Type Triplex
Property Description
Originally built for Sylvester S. Cargill, this commanding Victorian triplex offers historic pedigree, generous square footage, and compelling flexibility for multi-generational living, creative use, or investment.
Located just a block from the American Swedish Institute and moments from Eat Street, Downtown, major hospitals, and commuter routes, this property delivers timeless charm and functional versatility. The layout includes:
Main House: 4,000+ sq ft of elegant living space
Carriage House Apartment: 1BR with private entry, currently rented
Studio Apartment: 1BR within the main house, also rented
Lower-Level Suite: Fully plumbed with separate access—ideal for Airbnb/STR thanks to proximity to ASI, Children's, Abbott Northwestern, and St. Mary's
Unfinished Attic: Insulated, high-ceilinged space—ready to become a stunning 2BR apartment or luxurious owner's retreat
Professional Darkroom/Studio: Adds live/work or creative potential
Four-Car Garage: Two heated bays currently used as a workshop
Private Garden: Lush, serene backyard with koi pond
?? Now at $875,000, this property is priced to attract savvy buyers and investors. With multiple units, underutilized bonus spaces, and income projections supporting a strong return (depending on configuration), the value here is as tangible as the original millwork.
Whether you're seeking an owner-occupied lifestyle with income support or a fully optimized income-generating asset, 2601 Portland is an exceptional and rare offering in the heart of a dynamic, evolving neighborhood.
Location
State MN
County Hennepin
Zoning Residential-Multi-Family
Rooms
Basement Egress Window(s), Finished, Full
Interior
Heating Forced Air, Fireplace(s)
Fireplace No
Exterior
Parking Features Detached, Concrete, Heated Garage
Garage Spaces 4.0
Fence Full
Roof Type Age 8 Years or Less
Building
Lot Description Public Transit (w/in 6 blks), Corner Lot, Many Trees
Story More Than 2 Stories
Foundation 1488
Sewer City Sewer/Connected
Water City Water/Connected
Level or Stories More Than 2 Stories
Structure Type Stucco
New Construction false
Schools
School District Minneapolis
GET MORE INFORMATION

REALTOR® | Lic# 20474802






